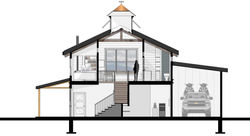
 | |
|---|---|
 |  |
 |  |
 |  |
 |  |
 |  |
 |  |
 |
Windsor Barn
The site is situated in Windsor, Colorado in Weld County, just north east of Denver. It is located off I-25 which allows for easy access to the airport and neighboring cities such as
Fort Collins and Cheyenne, Wyoming. It is a country setting with mountain views. The project is a context based barn structure. The program allows for dual use of the structure, one being an apartment, the other a workshop. With only a hand full of built forms to use as contextual references, the building’s site positioning is determined primarily from natural constraints, such as wind and sun direction. This ultimately improves the efficiency of the building and reduces cost overtime. The concept of the building is designed using references to the history of barns. The utilitarian nature of the
program provided by the client led to the design decision to explore the historic applications of the first colonial barns and adapt these for contemporary use. We found that many traditional building techniques can appropriately be applied to current projects, like the use of a cupola for cross ventilation and natural daylight. The aesthetic is derived from the vernacular resources of the region. The materials specified in the project are mainly locally sourced, similar to how the original barns were constructed. This method reduces cost and construction time, and it also adds a stylistic aesthetic that relates to the natural context. In historic barn applications, pigments found in the local soil were used to create wall paint for the exterior of these buildings, so our project manipulates this idea by using locally sourced beetle kill as our facade material to harken back to the grayish-tan soil on the site.
